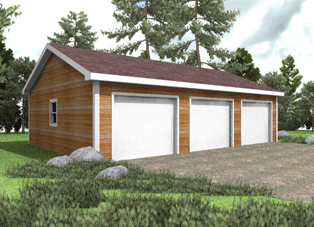6 Garage Building Package Styles…
and thousands of unique plans on our in-house drawing catalog. Customized options available!
Are you tired of your car being buried in the snow? Does your lawn mower need a home? Let one of our Garage Packages be your solution!
Hammond Lumber Company provides the highest quality garage packages available. We offer a variety of styles at prices you’ll appreciate. We have a full fleet of delivery vehicles so you’ll receive your materials in a prompt and efficient manner.
Our friendly and knowledgeable sales team is ready to discuss any package details with you, including the complete material list and floor plan. Construction cost is not included in package pricing but we can refer several local builders to quote and compare.
Prices adjust daily and may not be valid at the time of purchase based on availability and market conditions.
Yukon: 24′ x 36′ 3 Bay Garage
- 2 x 4 x 8 Framing 24″ on – center
- 7/16″ OSB wall sheathing
- 5/8″ roof sheathing
- 25 Year three tab shingles
- 4 – Single hung vinyl windows
- 1- 3’0″ x 6’8″ Premium steel door
- 3- 9′ x 7′ Steel, non-insulated classic raised panel garage doors
Dakota: 28′ x 30′ Garage with Living Space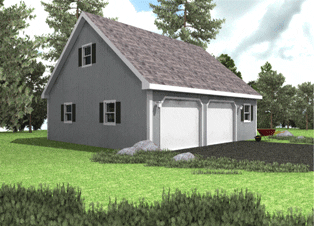
- 2 x 4 x 8 Framing 16″ on – center
- 24″ on-center option
- 7/16″ OSB wall sheathing
- 5/8″ roof sheathing
- 10/12 Attic trusses (14′ x 8′ Room)
- 6 – Single hung vinyl windows
- 25 Year three tab shingles
- 2- 9′ x 7′ Steel, non-insulated classic raised panel garage doors
Summit: 28′ x 28′ Garage with Living Space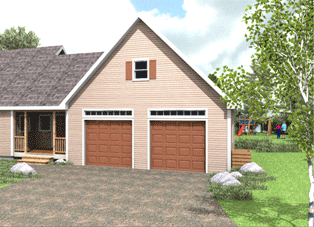
- 2 x 4 x 10 Framing 16″ on – center
- 7/16″ OSB wall sheathing
- 5/8″ roof sheathing
- 12/12 Attic trusses (13’8″ x 8′ Room)
- 25 Year three tab shingles
- 4 – Single hung vinyl windows
- 2- Vinyl 10 lite garage door transoms
- 2- 9′ x 8′ Steel, non-insulated classic raised panel garage doors
Wrangler: 24′ x 24′ 2 Bay Garage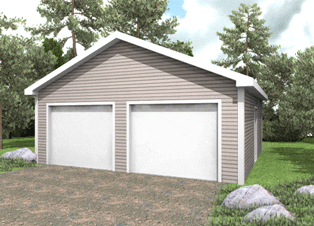
- 2 x 4 x 8 Framing 24″ on – center
- 7/16″ OSB wall sheathing
- 5/8″ roof sheathing
- 25 Year three tab shingles
- 2- Single hung vinyl windows
- 2- 9′ x 7′ Steel, non-insulated classic raised panel garage doors
Highlander: 28′ x 36′ Garage with Living 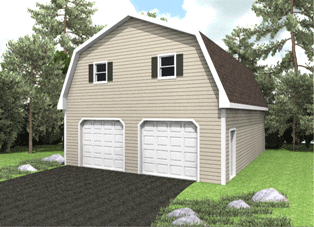 Space
Space
- 2 x 4 x 10 Framing 16″ on – center
- 7/16″ OSB wall sheathing
- 5/8″ roof sheathing
- Gambrel trusses with 8′ ceiling, see salesperson for design details
- Stair framing material with landing
- 25 Year three tab shingles
- 6 – Single hung vinyl windows
- 2- 9′ x 8′ Steel, non-insulated classic raised panel garage doors
Cheyenne: 26′ x 40′ 3-bay with 2nd floor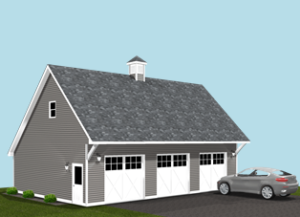
- 2 x 4 x 10 Framing 24″ on – center
- 7/16″ OSB wall sheathing
- 5/8″ roof sheathing
- 25 Year three tab shingles
- 3 – Single hung vinyl windows
- 3- 9′ x 8′ Steel, non-insulated classic raised panel garage doors
