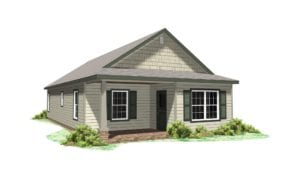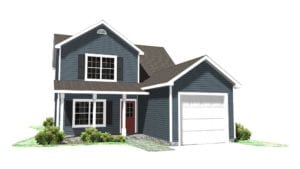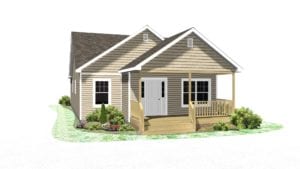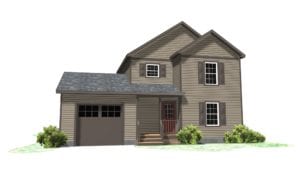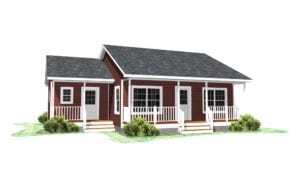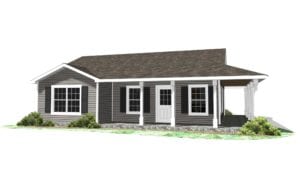Our extensive in-house Drawing Catalog features thousands of unique and customizable plans!
Our home packages are designed to provide a comprehensive array of offerings, ensuring that you have everything you need for a successful build. We offer the packages below, as well as the option to customize any design that caters to your specific needs.
Hammond Lumber Company is committed to bringing your visions to life. We make it easy for you by delivering your complete building package directly to you, free of charge, at your convenience.
Hammond Lumber Company’s home packages include the following:
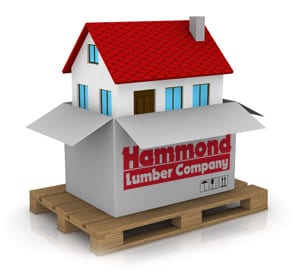
- Lumber for framing
- Sheathing/plywood
- Insulation
- Sheetrock/drywall
- Windows
- Exterior doors
- Interior doors
- Vinyl siding
- Roof shingles
- Interior trim
- Nails/hardware
- Kitchen cabinetry allowance/budget
- Bath cabinetry allowance/budget
- Flooring allowance/budget
Our friendly and knowledgeable sales team is ready to discuss any package details with you, including the complete material list and floor plan. Construction cost is not included in package pricing but we can refer several local builders to quote and compare.
Prices adjust daily and may not be valid at the time of purchase based on availability and market conditions.
New Home Series Packages
The Chestnut, 24′ x 48′
3 Bedroom, 2 Bath, 1056 Sq. Ft., Slab Construction, Master Suite, Front Porch
The Congress, 28′ x 28′
3 Bedroom, 2 1/2 Bath, 1319 Sq. Ft., Master Suite, Front Porch, Slab Construction, 1 Car Garage
The Oxford, 52′ x 26′
2 Bedroom, 2 Bath, 1160 Sq. Ft., Full Basement, Master Suite, Front Porch
The Pearl, 24′ x 28′
3 Bedroom, 1 1/2 Bath, 1250 Sq. Ft., Full Basement, 1 Car Garage
The Preble 38′ x 28′
2 Bedroom, 1 Bath, 944 Sq. Ft., Full Basement, Open Concept, Front Porch
The Woodford 34′ x 28′
3 Bedroom, 1 Bath, 1160 Sq. Ft., Slab Construction, Master Suite, Front Porch
Traditional Home Packages
The Ashland 28′ x 40′
3 Bedrooms, 1 Bath, 1 Master Bath, Kitchen, Dining Room, Living Room, Entry Room, Deck
The Cape Cod 28′ x 36′
4 Bedrooms, 2 Baths, Laundry Room, Kitchen/Dining Area, Living Room, Optional Deck.
The Cumberland 28′ x 48′
3 Bedrooms, 2 Baths, Kitchen, Dining Room, Living Room, Utility Room
The Hillcrest 28′ x 36′
4 Bedrooms, 2 Baths, Kitchen, Dining Room, Family Room, Living Room, 2 Entry Rooms.
The Homestead 24′ x 38′
3 Bedrooms, 1 Bath, Kitchen, Dining Room, Living Room
The Lincoln 28′ x 34′
1 Bedroom, 1 Bath, Kitchen, Dining Room, Living Room
The Lockwood 26′ x 36′
2 Bedrooms, 1 Bath, 936 Sq. Ft., Slab Construction, Utility Room
The Somerset 28′ x 40′
2 Bedrooms and 2 Baths, Living Room, Deck
